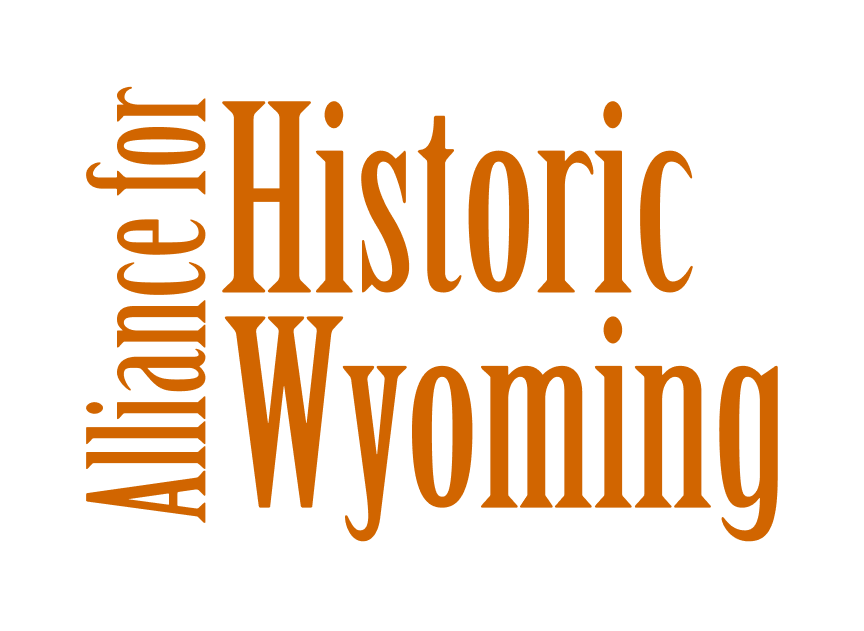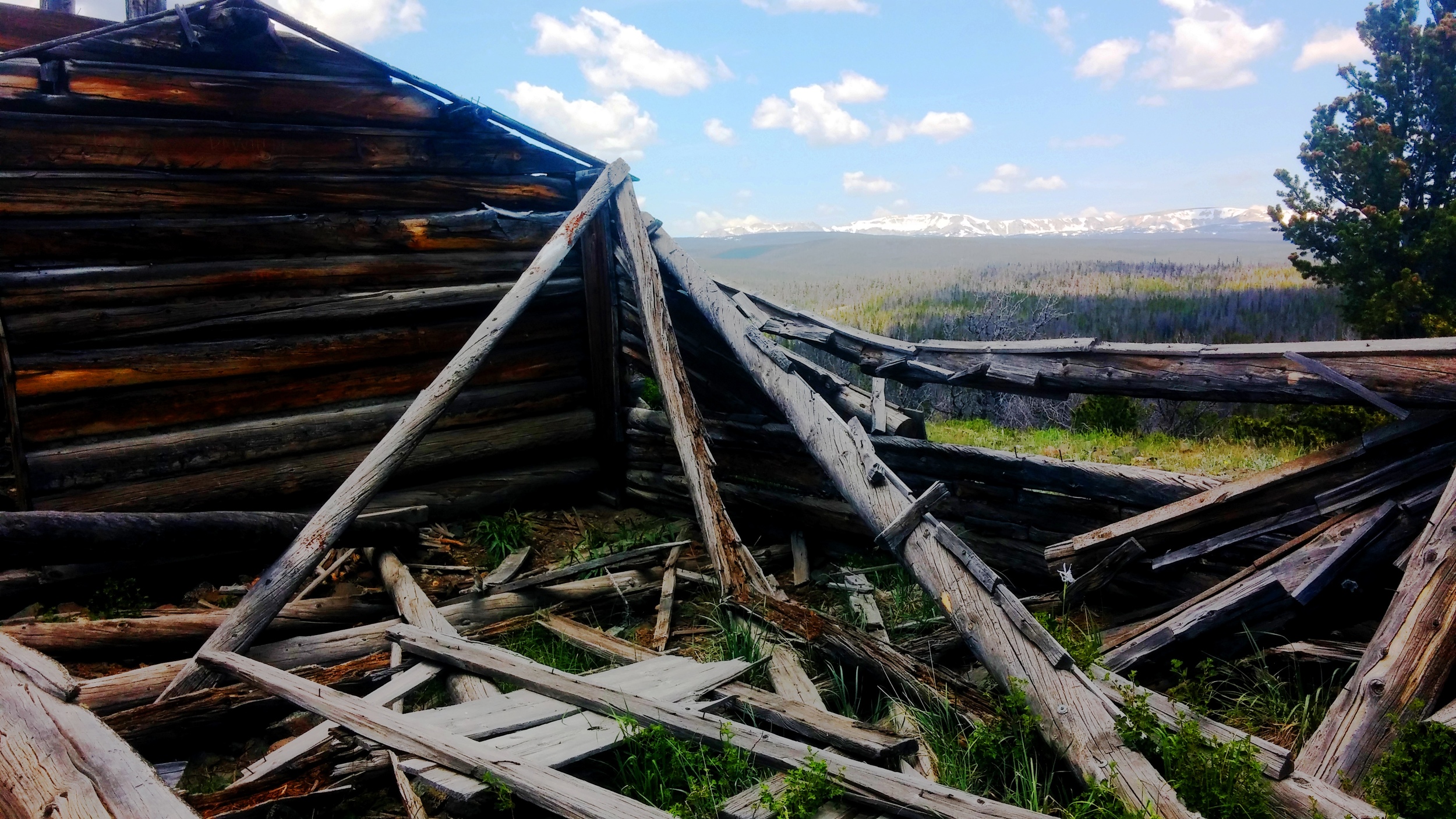By Morgan Albertson
AHW Architectural Historian
December 30, 2015
If you want to get a feel of what life was like for an early homesteader in Jackson Hole, take a walk around the Andy Chambers property. There is a small log cabin, a machine shed, a garage, a gas and oil storage shed, a barn, a saddle shed, a chicken coop, a granary, and an outhouse. Walking around these structures gives you a sense of how the Chambers family persevered to eke out a living as farmers in an inhospitable environment. Trips to the nearby town of Jackson were limited and so the family had to be quite self sufficient. Next to the log residence was a kitchen garden that supplied much of their food. The family wore handmade and hand-cleaned clothing, slept in handmade bedding, washed with handmade soap, and consumed canned produce, fresh churned butter, and hand-plucked chickens.
The Andy Chambers property, which was occupied from about 1916 to 1980, is the most intact homestead remaining from the original settlement of Gros Ventre (pronounced “Grovont”), which at its height was home to almost 30 families. The area is now known as Mormon Row in Grand Teton National Park and is very popular among locals and visitors alike.
Thanks to a 2014 Historic Architecture Assistance Fund grant from AHW, the history of the Chambers cabin has been documented, focusing on how the interior was furnished and how it was used. Research included talking with Inez Chambers Jacobson, the daughter of the original homesteaders. Inez spent many summers in the homestead house as a child and later with her own husband and child in the 1940s. Her personal family story breathes life back into the property, whose buildings have been vacant since the 1980s. When asked how a family of five fit into a tiny log house, with two rooms plus a nursery addition on the first floor, an unfinished attic, and two covered porches, Inez explained that the unfinished attic was divided into roughly two bedrooms for the children. The parents slept downstairs, and on hot summer nights the family would sleep out on the back porch. Inez’ story and others will be used to help the park interpret and manage the property for the public.
LIKE WHAT YOU JUST READ?
- Browse our archive of Historic Places and Spaces Profiles by clicking here.
- To learn about all of our campaigns and initiatives, click here.
- Subscribe to our newsletter to learn more about what’s going on in Wyoming.
- Donate or become a member to help us produce stories, organize events, and be a voice for preservation across the state.
- Like us on Facebook, and follow us on Twitter and Instagram to see our latest updates!
This project was funded in part by a Historic Architecture Assistance Fund grant, and completed by Kurt Dubbe and his team at Dubbe Moulder Architects. The program is offered by the Alliance for Historic Wyoming in partnership with Wyoming Main Street and the Wyoming State Historic Preservation Office, and is made possible by a grant from the Wyoming Cultural Trust Fund.







