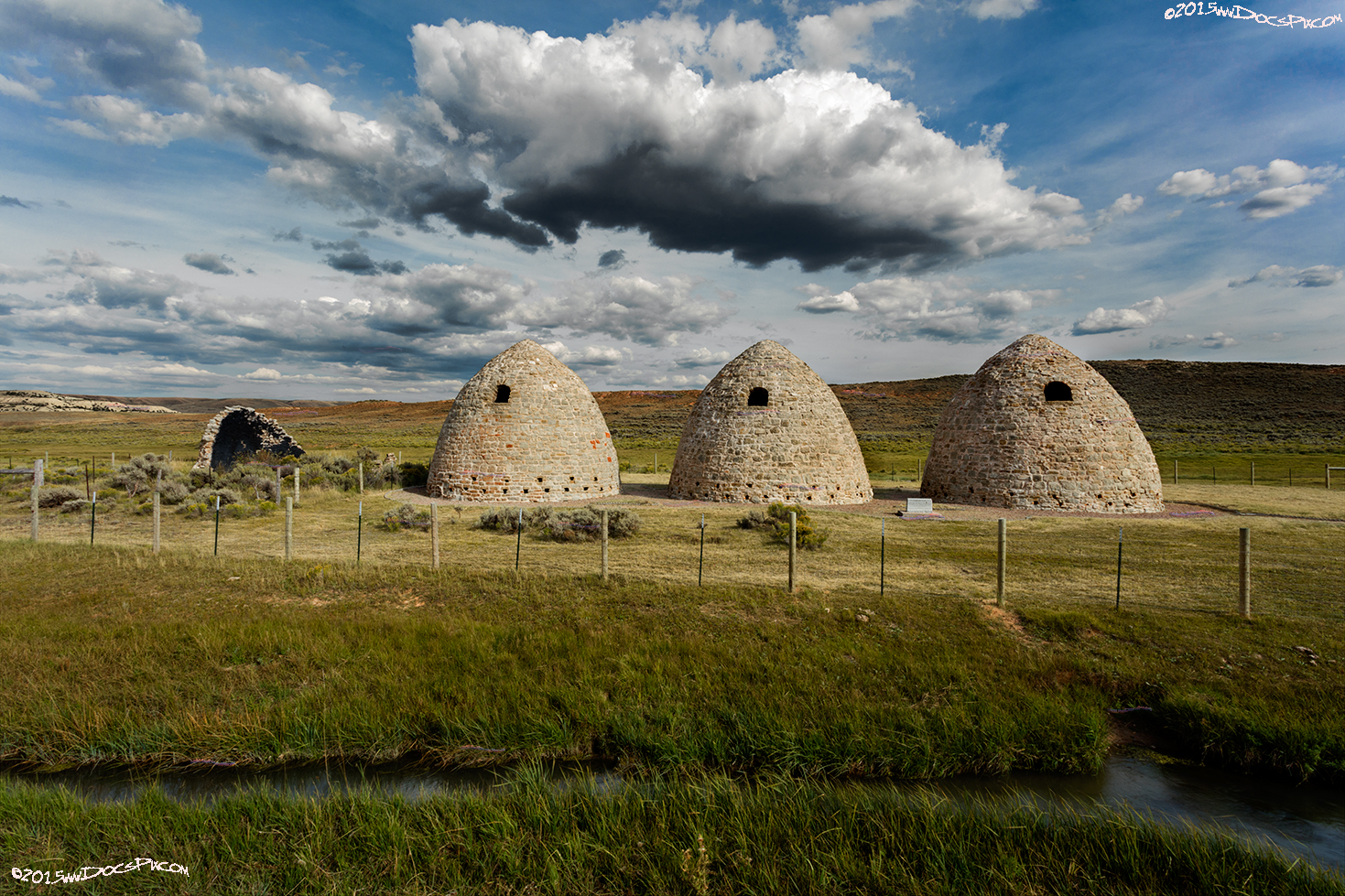By Luke Anderson
July 30, 2015
The Sheridan County Juvenile Probation & Drug Court, originally known as the Sheridan County Jail & Sheriff’s Residence, was built in 1913 on a plot of land donated to the county by local businessmen L.H. Brooks and F.H. Kilbourne, and the First Congregational Church of Sheridan. It was built as an addition to the original courthouse which was completed in 1907. The Pauly Jail Building Company was awarded the contract to build the jail for $14,200, and completed construction in only eight months. The resulting structure has now stood for 102 years and is in very good condition.
Sheridan County Jail, 41 West Whitney Street, Sheridan, Wyoming
Architecturally, the jail is a great example of the Neoclassical Revival style that was popular for government buildings around the turn of the twentieth century. Character-defining features are abundant, including a two-story entry portico with full-height columns, a triangular pediment above the entry portico and substantial masonry construction. The building remains solid, and its longevity is reflected in its original building company, which is actually still in business today. P.J. Pauly, Sr. established the Pauly Jail Building Company in 1856, making it the oldest professional correctional facilities contractor in the U.S.
The jail is two stories tall and has a rectangular mass with a flat roof. The front half of the building was originally used as the county sheriff’s residence and the back of the building housed the jail cells. Some of these cells still remain in the rear of the building while the front of the building has been remodeled into offices for Sheridan County Juvenile Services. Below the surface, a tunnel connects the basement of the courthouse to the basement of the jail.
The Sheridan County Jail is significant because of its longevity, its Neoclassical Revival style, and its numerous character-defining features. It also has a direct connection to a contracting company that was founded nearly 160 years ago and is still in business today. The courthouse was listed on the National Register of Historic Places in 1984.
LIKE WHAT YOU JUST READ?
- Browse our archive of Historic Places and Spaces Profiles by clicking here.
- To learn about all of our campaigns and initiatives, click here.
- Subscribe to our newsletter to learn more about what’s going on in Wyoming.
- Donate or become a member to help us produce stories, organize events, and be a voice for preservation across the state.
- Like us on Facebook, and follow us on Twitter and Instagram to see our latest updates!
The Sheridan County Jail project was funded in part by a Historic Architecture Assistance Fund grant, and completed by CTA Architects and Engineers. The program is offered by the Alliance for Historic Wyoming in partnership with Wyoming Main Street and the Wyoming State Historic Preservation Office, and is made possible by a grant from the Wyoming Cultural Trust Fund.






