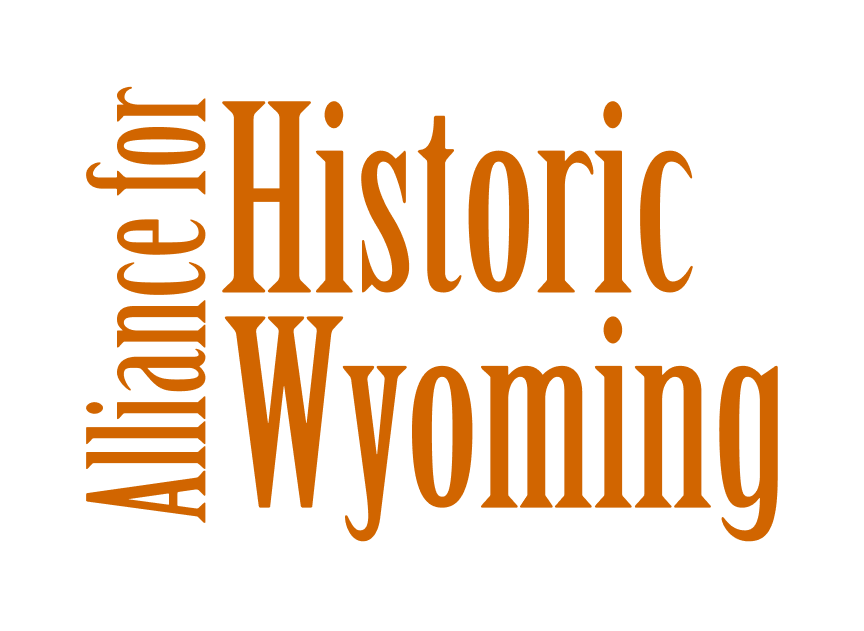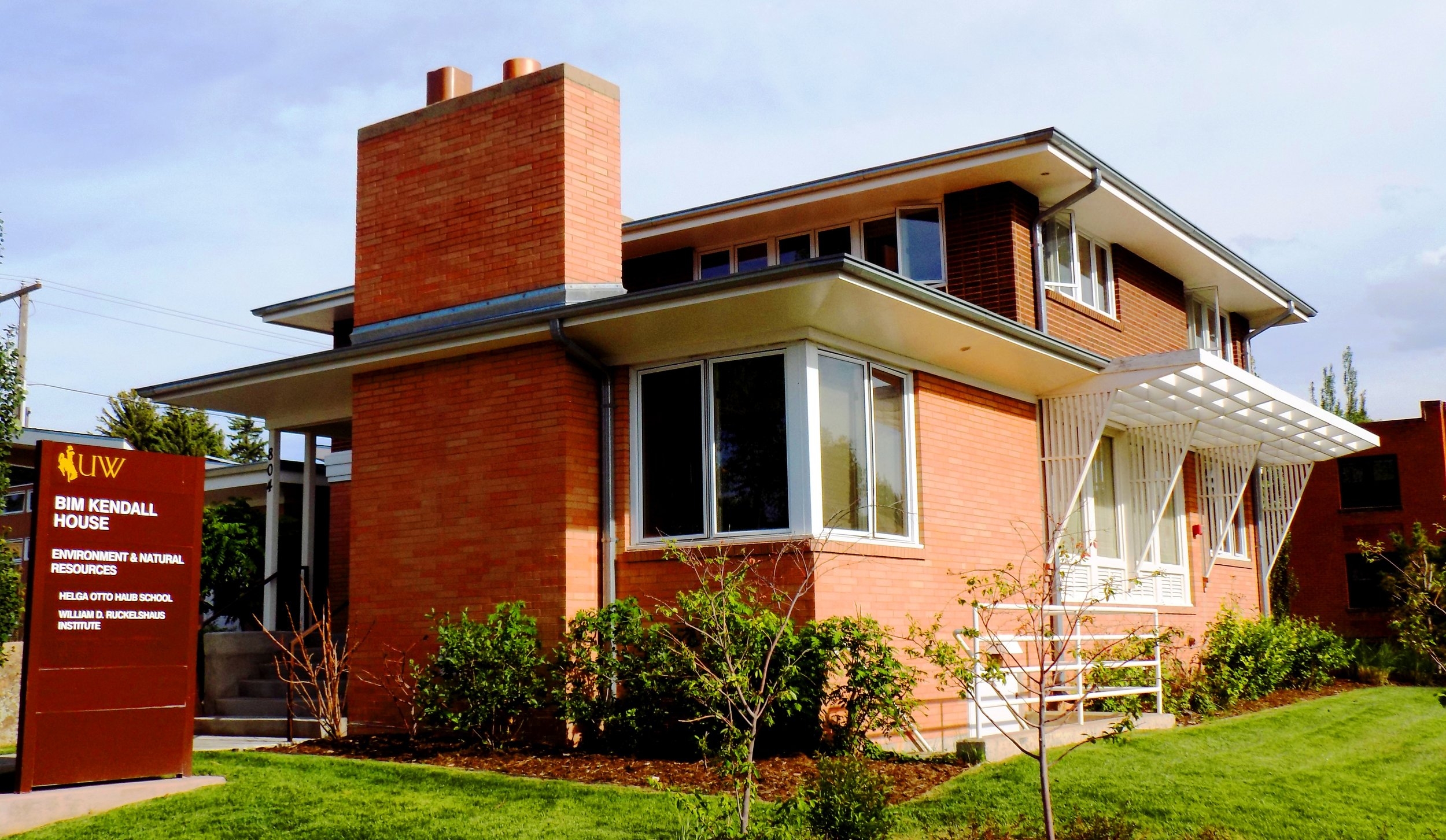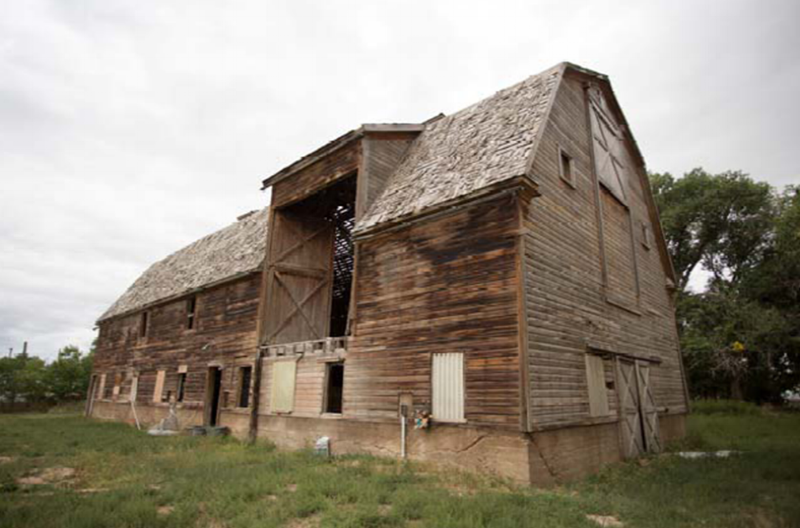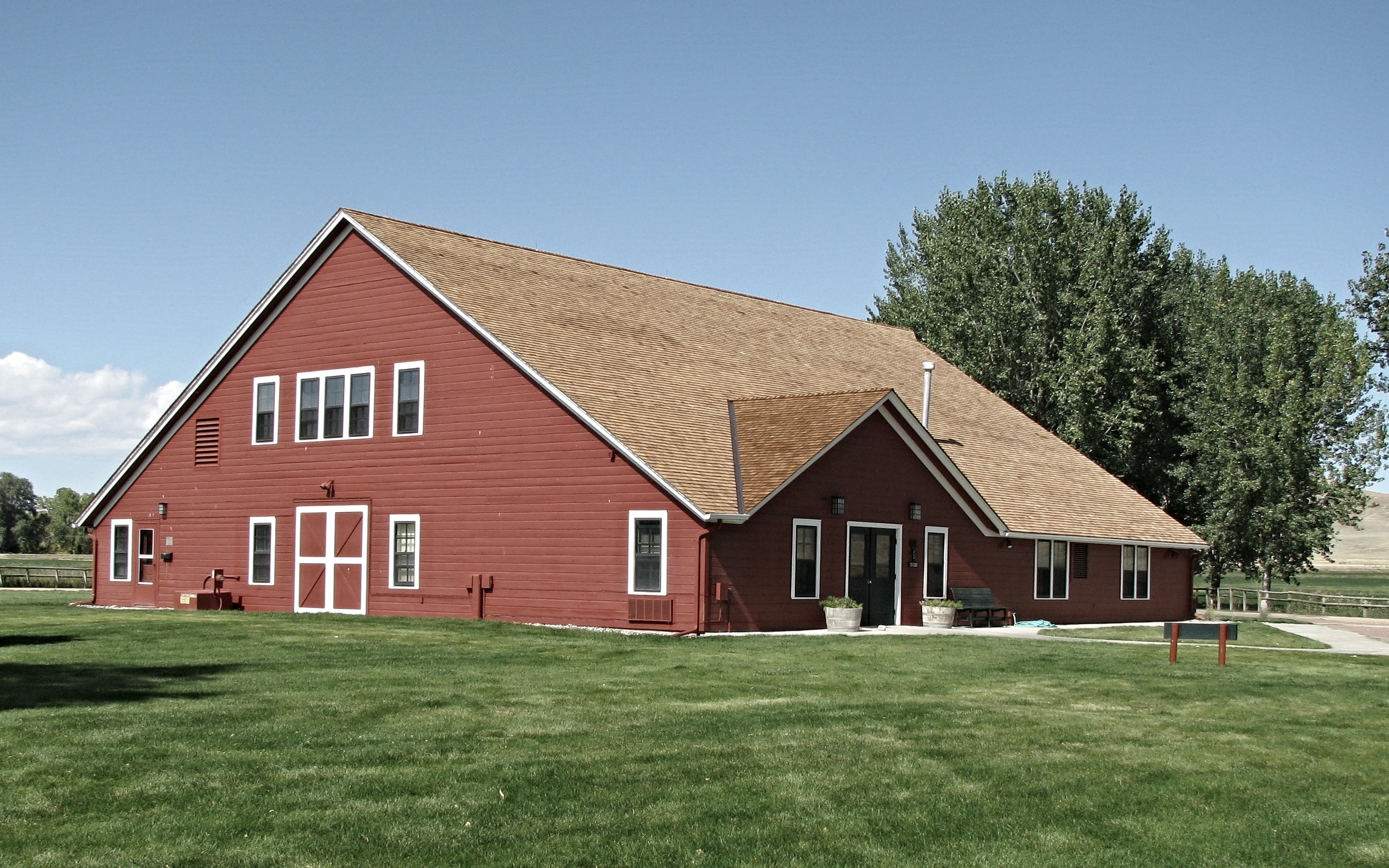By Luke Anderson
December 21, 2016
The Bim Kendall House in Laramie is home to the University of Wyoming’s Haub School of Environment and Natural Resources. The house was built in 1954 by prominent Laramie architects Eliot and Clinton Hitchcock. The Hitchcocks were the sons of Wilbur Hitchock who deisgned other recognizable buildings in Laramie including the Aven Nelson Building, which was originally used as the University of Wyoming library, and the Cooper Mansion, now home to UW’s American Studies program. The Kendall House was built in the Prairie style, which developed from the broader Arts and Crafts movement of architecture and is sometimes associated with Frank Lloyd Wright. Like many Prairie homes, the Kendall House has a low-pitched hipped roof, wide overhanging eaves, brick walls, horizontal bands of windows, and a prominent brick chimney with a simple design and minimal ornamentation.


 The preservation story of the Bim Kendall House is an exciting one that involves the sustainable growth of the Haub School and the University of Wyoming. The Haub School purchased the building in 2010 and added on to the east elevation of the original house in order to accommodate the expanding needs of the program. This particular historic preservation project took a specific approach that focused on sustainable building design and resulted in the 2012 granting of LEED Gold certification by the U.S. Green Buildings Council. Such certification is increasingly common on new construction, but remains considerably rarer on preservation projects. While the addition is easily visible from the public right-of-way and changes the overall footprint of the house, it did not alter key design elements of the original portion of the house and involved the removal of very little historic materials. The addition has a series of south-facing shed roofs adorned with solar panels, which is a major reason why the Kendall House was granted LEED Gold certification.
The preservation story of the Bim Kendall House is an exciting one that involves the sustainable growth of the Haub School and the University of Wyoming. The Haub School purchased the building in 2010 and added on to the east elevation of the original house in order to accommodate the expanding needs of the program. This particular historic preservation project took a specific approach that focused on sustainable building design and resulted in the 2012 granting of LEED Gold certification by the U.S. Green Buildings Council. Such certification is increasingly common on new construction, but remains considerably rarer on preservation projects. While the addition is easily visible from the public right-of-way and changes the overall footprint of the house, it did not alter key design elements of the original portion of the house and involved the removal of very little historic materials. The addition has a series of south-facing shed roofs adorned with solar panels, which is a major reason why the Kendall House was granted LEED Gold certification. The Bim Kendall House is a good model for how historic preservation can be integrated with sustainable development. Universities and cities have tendencies for growth that often comes with many economic benefits, but historic resources are often lost in the process. Modifications to existing buildings that are sympathetic to the historic character of the existing architecture will result in the continued use of beloved historic buildings and will diminish the amount of new materials in landfills and eliminate the need for extraction of construction materials.
The Bim Kendall House is a good model for how historic preservation can be integrated with sustainable development. Universities and cities have tendencies for growth that often comes with many economic benefits, but historic resources are often lost in the process. Modifications to existing buildings that are sympathetic to the historic character of the existing architecture will result in the continued use of beloved historic buildings and will diminish the amount of new materials in landfills and eliminate the need for extraction of construction materials.
