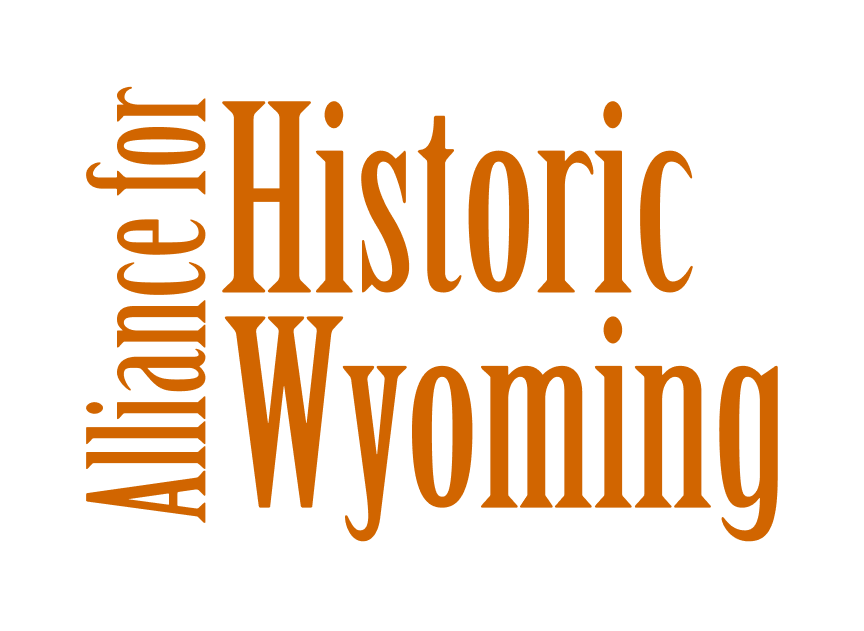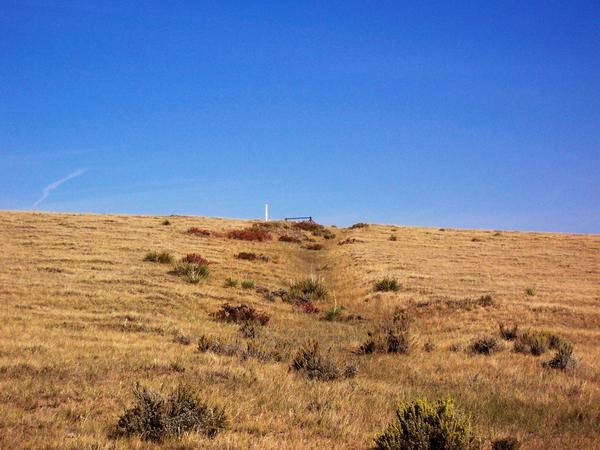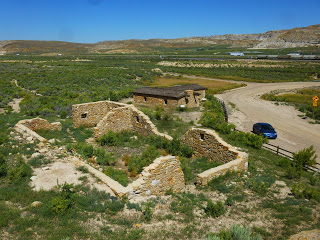By Luke Anderson
August 12, 2015
Construction on the Main Lodge started in 1924 and was intended to serve as the central wigwam, or council lodge. Originally, the Main Lodge was an octagonal structure with a steeply pitched roof that resembles a teepee. A spearhead-shaped entryway was added in 1934 as a reference to the family “Spear” brand. One architectural feature that makes the Main Lodge extra special is the “post and purlin” structure on the interior lodge, which is only one of four of its kind in the American West. The rest of the property consists mainly of small cabins, built of the traditional stacked-log construction. The logs were all locally sourced and hand-crafted. The modest cabins provide shelter, privacy, and peace of mind for guests of Spear-O-Wigwam.
Spear-O-Wigwam is both architecturally and historically significant. The unique design and construction of the Main Lodge, including the octagonal design, the spearhead entry, and the post and purlin roof support system, make the ranch a great example of unique architectural design. It was also designed mostly by New York architect H. Elarth. This combined with the large number of East Coast city residents that vacationed at the camp makes Spear-O-Wigwam an interesting intersection between East and West and between civilization and wilderness. The ranch is historically significant as well due to the presence of Ernest Hemingway as well as its solid place in the dude ranch tradition of Wyoming.
LIKE WHAT YOU JUST READ?
- Browse our archive of Historic Places and Spaces Profiles by clicking here.
- To learn about all of our campaigns and initiatives, click here.
- Subscribe to our newsletter to learn more about what’s going on in Wyoming.
- Donate or become a member to help us produce stories, organize events, and be a voice for preservation across the state.
- Like us on Facebook, and follow us on Twitter and Instagram to see our latest updates!
This project was funded in part by a Historic Architecture Assistance Fund grant, and completed by Kurt Dubbe and his team at Dubbe Moulder Architects. The program is offered by the Alliance for Historic Wyoming in partnership with Wyoming Main Street and the Wyoming State Historic Preservation Office, and is made possible by a grant from the Wyoming Cultural Trust Fund.









