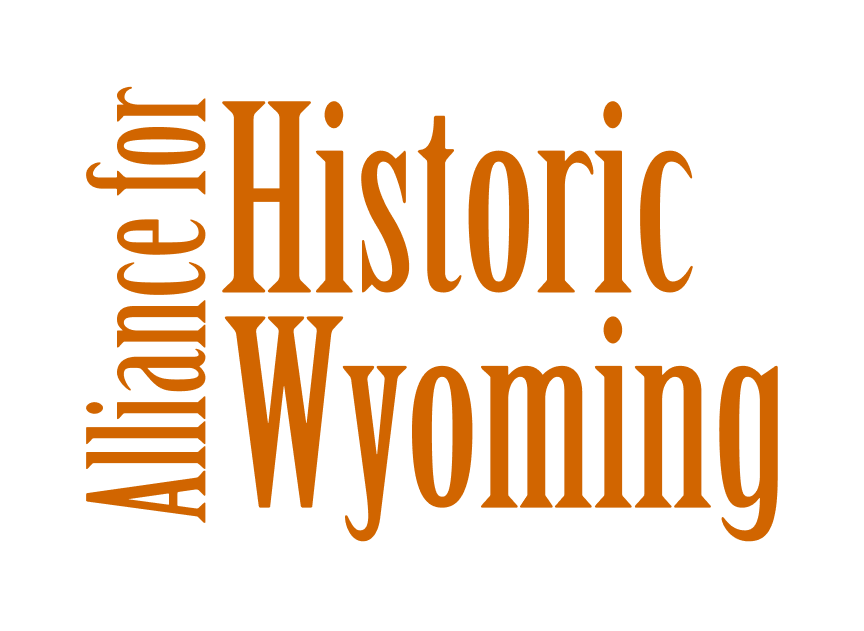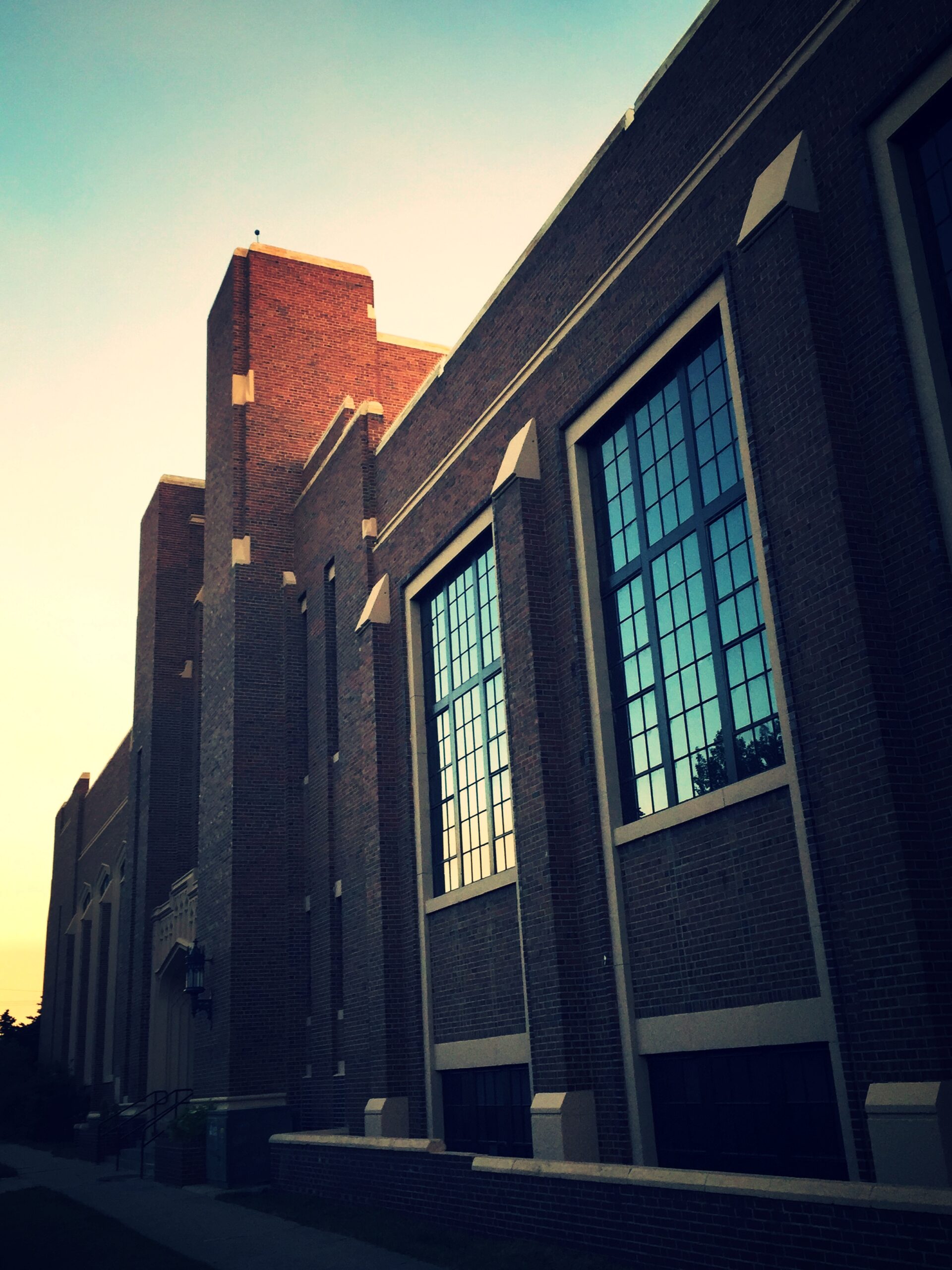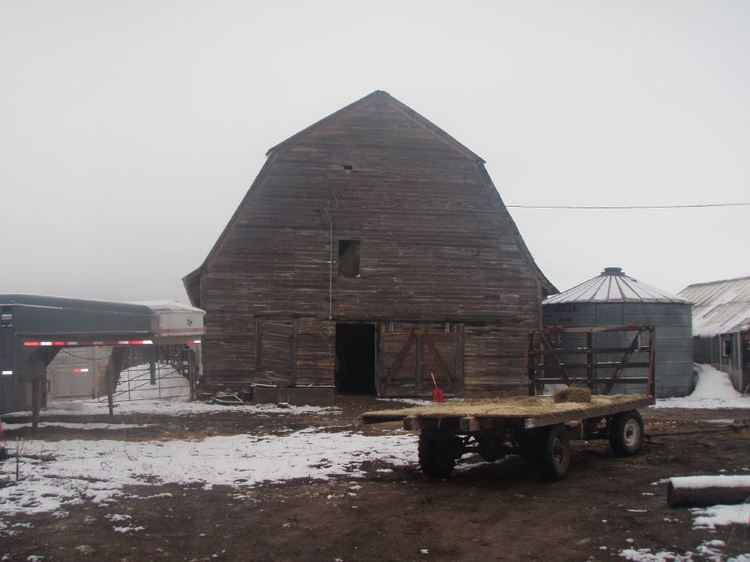By Luke Anderson
August 13, 2015
 Photo courtesy Casper Star Tribune
Photo courtesy Casper Star Tribune
The Kaycee Methodist Church was originally built in 1910 in the Salt Creek oil fields. The structure was relocated in 1930 and became the town of Kaycee’s community church. It was soon the nucleus of the community, hosting church services, funerals, weddings, tea parties, and public health campaigns among many others.
When the church was moved from the oil fields, it was dismantled into three large pieces and drawn north by horses. When it arrived in Kaycee, no stone foundation was built, likely due to limited church finances. Instead, the church was placed on timber props that elevate the building about three feet above the ground. The wood foundation has since settled and is in need of reinforcement to support the entire building.
The church has only one level and a small crawlspace. The ‘T’ shaped building has a sanctuary, a Sunday school, kitchen, and an entry vestibule that was likely added sometime after relocation. Much of the exterior has been covered with metal, with the original wood elements hiding somewhere underneath. The building is crowned by a distinguished bell tower with a pyramid shingled roof, topped with a white cross.
The Kaycee Methodist Church is historically significant because of the unique circumstances regarding its relocation as well as its role in bringing together and serving as the heart of a community for many years. The church precariously traveled by horse-drawn means and was put back together in a new location to serve the community interests of the small town of Kaycee, Wyoming.
LIKE WHAT YOU JUST READ?
- Browse our archive of Historic Places and Spaces Profiles by clicking here.
- To learn about all of our campaigns and initiatives, click here.
- Subscribe to our newsletter to learn more about what’s going on in Wyoming.
- Donate or become a member to help us produce stories, organize events, and be a voice for preservation across the state.
- Like us on Facebook, and follow us on Twitter and Instagram to see our latest updates!
This project was funded in part by a Historic Architecture Assistance Fund grant, and completed by High Plains Architects with KL&A, Inc Structural Engineers. The program is offered by the Alliance for Historic Wyoming in partnership with Wyoming Main Street and the Wyoming State Historic Preservation Office, and is made possible by a grant from the Wyoming Cultural Trust Fund.






