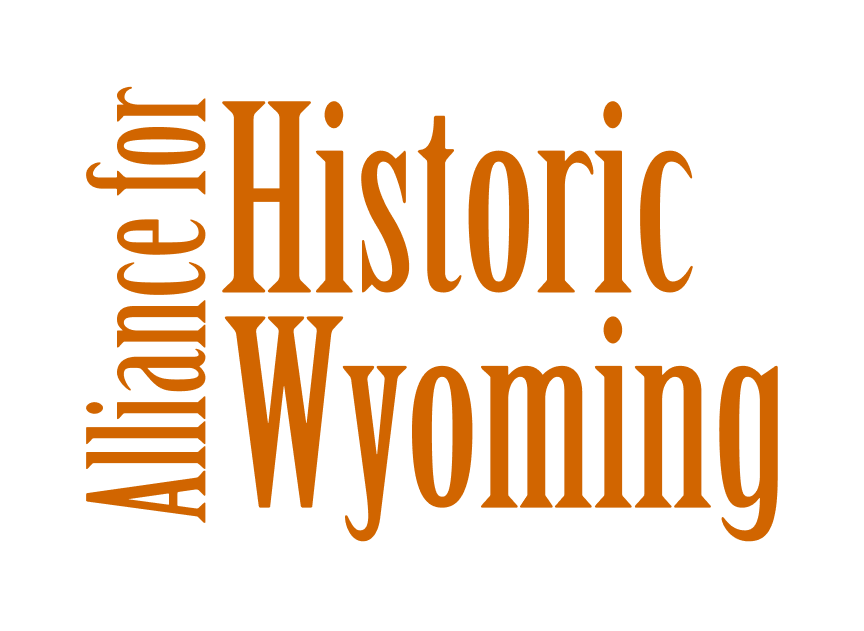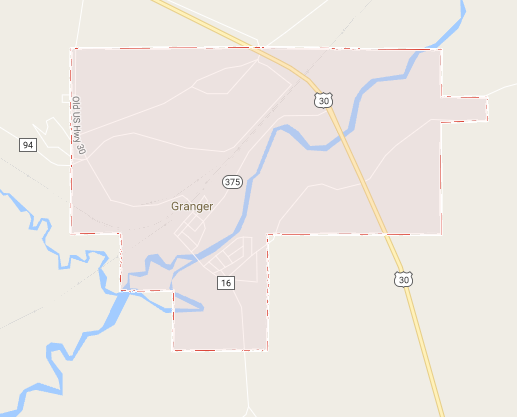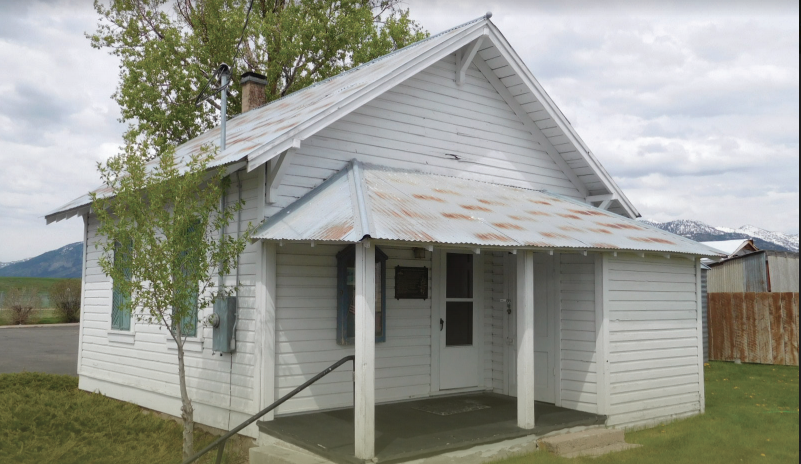The building is situated on a rubble foundation and is constructed with ‘D’ shaped log walls lined with plaster in the interior. Inside, the house features a large stone fireplace in a single-room first floor. The second floor has two bedrooms, both with walk-in closets and one with a fireplace of its own. A later addition to the first floor has hidden the stone fireplace that was originally visible on the exterior of the structure. The topmost section of the chimney also was likely heightened or repaired at a later date.
When the house was built in 1929, it went against the tradition in the area to build single-story, one-room cabins. Presently, it is one of the only surviving structures from the time period of early settlement of the town. The house serves as a proxy for the buildings that have disappeared that embody the architectural style of that particular time and place.
Despite being vacant for several decades, the building remains in overall fair condition. The house is currently under consideration for a listing on the National Register of Historic Places.
LIKE WHAT YOU JUST READ?
- Browse our archive of Historic Places and Spaces Profiles by clicking here.
- To learn about all of our campaigns and initiatives, click here.
- Subscribe to our newsletter to learn more about what’s going on in Wyoming.
- Donate or become a member to help us produce stories, organize events, and be a voice for preservation across the state.
- Like us on Facebook, and follow us on Twitter and Instagram to see our latest updates!
This project was funded in part by a Historic Architecture Assistance Fund grant, and completed by Stateline No. 7 Architects. The program is offered by the Alliance for Historic Wyoming in partnership with Wyoming Main Street and the Wyoming State Historic Preservation Office, and is made possible by a grant from the Wyoming Cultural Trust Fund.







