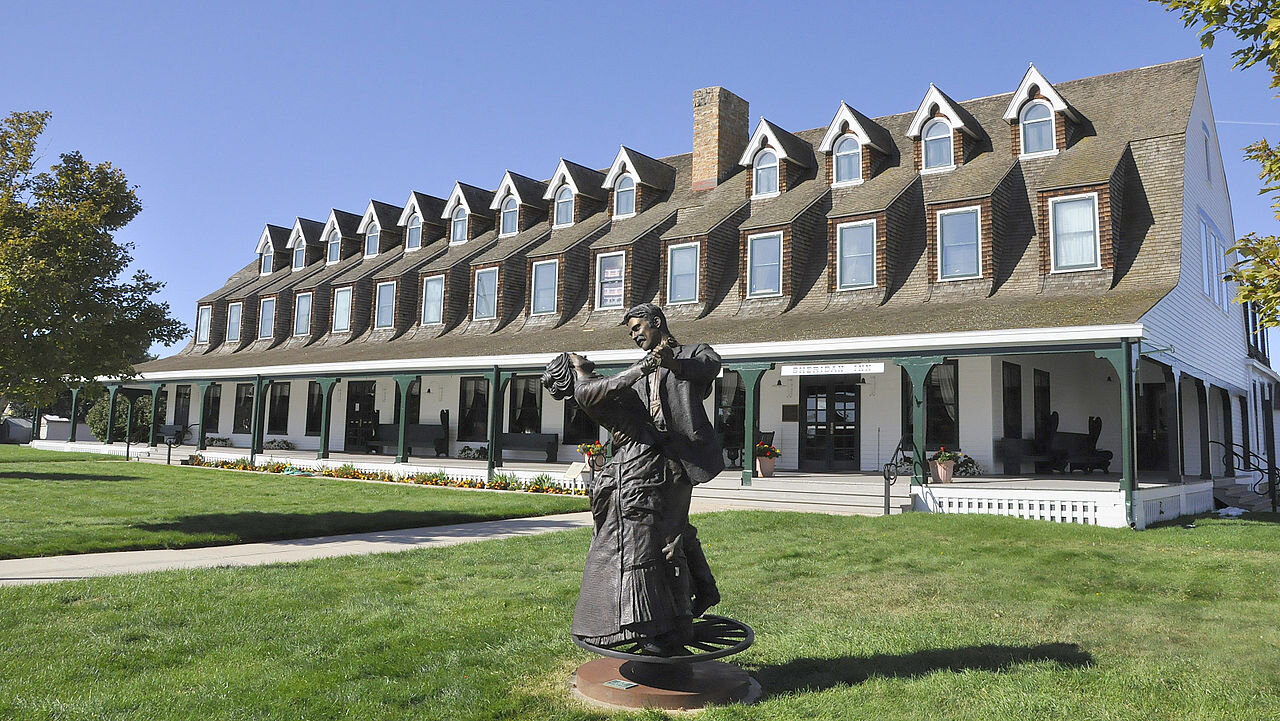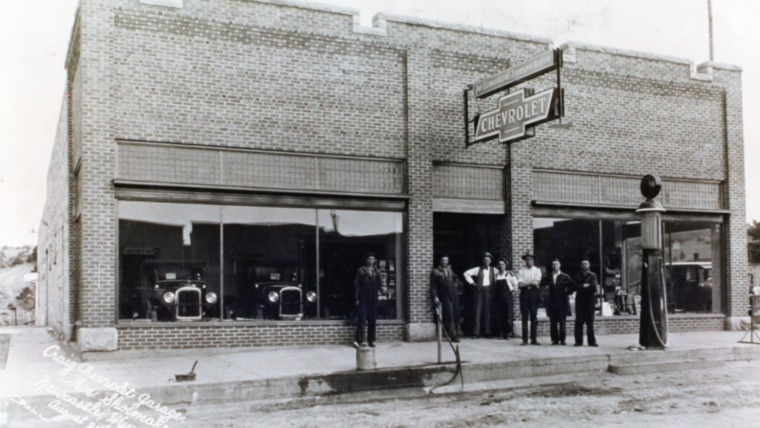 The Sheridan Inn, Sheridan, Wyoming Photographer: Paul Hermans, 13 September 2014.
The Sheridan Inn, Sheridan, Wyoming Photographer: Paul Hermans, 13 September 2014.
Kimball’s architectural design housed 64 bedrooms that are located on the second and third floors under a gambrel roof. Each bedroom has its own dormer window and there is a total of 69 dormers. The second-floor dormers have shed roofs and the third-floor dormers have gable roofs. A shed roof has a single slope and can vary in steepness. The gable roof is usually a triangular portion of a wall between the edges of intersecting roof pitches. With these intersecting roof pitches, the third-floor windows have a distinct curvature feature of the interior ceiling around the window area. These aesthetically pleasing dormers were not only part of Kimball’s unique design plan but also acted as a safety feature and method of fire escape from each guest room. The gambrel roof gradually melted into the slope of the porch roof. The roof is also an architectural feature that supports a safe fire escape route from the dormers for this time period.
The Sheridan Inn represents the establishment of modern culture in areas that were still considered “wild and wooly” prior to the coming of the railroad. When the inn opened in 1893, it was said by many to be the finest hotel between Chicago and San Francisco. In 1888, the Northern Pacific Railroad made a final decision to have a station in the town of Sheridan. A civil engineer, Edward Gillette, began surveying the line into Sheridan and by 1890 the real estate values of the town of Sheridan doubled. The Chicago, Burlington, and Quincy Railroad was completed by November 1892 and the construction of the Sheridan Inn was an extension of the railroad’s development program for Wyoming. The railroad skirted what is now downtown Sheridan. The adjacent placement of the inn to the railroad depot offered hospitality to many distinguished guests and traveling families. Today, this area is known as Sheridan Downtown Historic District.
Perhaps the inn’s greatest accouterment was electricity. The Sheridan Inn was the town’s first building illuminated by electricity. When it came time to flip the switch, hundreds gathered at the inn to witness the historic event. Many of the community members had not seen electricity in use before and spread demanded for this modern convenience across the growing town.
Today, visitors of the Sheridan Inn can enjoy the historical exterior and interior areas architectural features with the local western lore. This includes the main lobby registration desk, three stone fireplaces, and the famous Buffalo Bill Saloon with the main bar area constructed in England of oak and mahogany that Colonel William F. Cody chose himself for the inn. The Sheridan Inn is the first historical easement in the State of Wyoming. The Sheridan Community Land Trust (SCLT) and the Sheridan Heritage Center Inc. signed the easement on December 11, 2008, which gave SCLT preservation oversight, which includes exterior and interior historical features.
To view historical images that range from the 1900s to 1965 visit the Library of Congress Photo, Print, and Drawing web-based gallery.
SOURCES
Atkins, Patti, Reflections of the Inn: Historic Sheridan Inn, House of 69 Gables. Hawks Press Wyoming, 1994.
Georgen, Cynde, In the Shadow of the Bighorns. Sheridan County Historical Society, 2010.
Prepared by Community Service Collaboration for Sheridan Heritage Center, Sheridan Inn, Sheridan, Wyoming. December 30, 1992.




