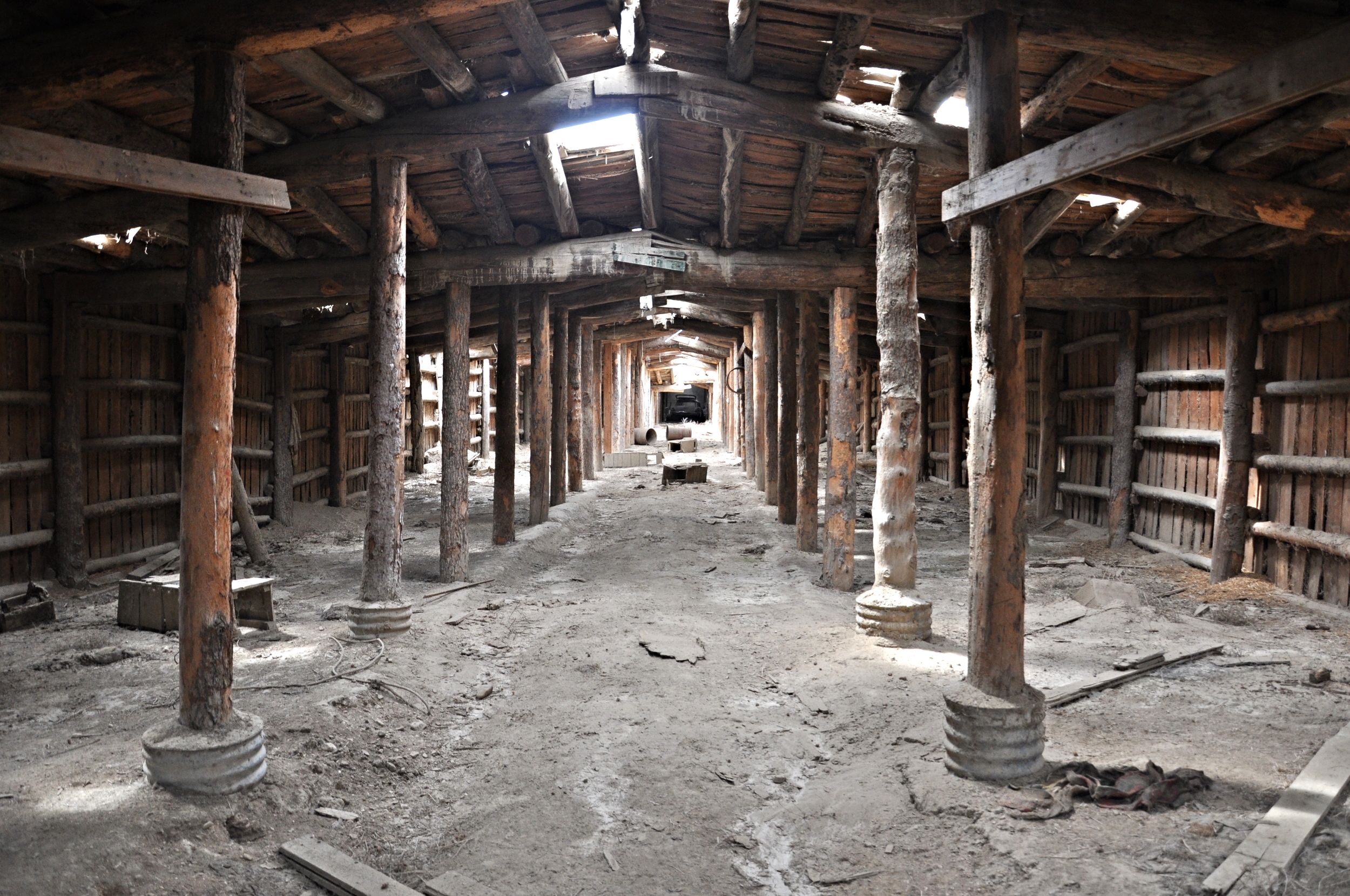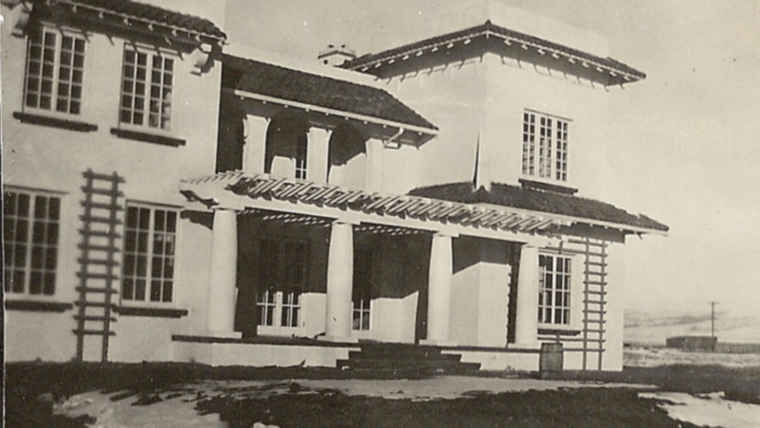In the mid-1930s, the Warren Rest House was moved from City Park to Holliday Park to make room for the Supreme Court building which went up in 1937. It has sat at this location ever since. Originally, the building had two levels. Above, it functioned as a covered shelter. Below, it featured storage and public restrooms. When it was moved, only the upper level was kept.
Prominent Wyoming architect William Dubois, who designed Cheyenne’s Carnegie Library (demolished in the 1970s), designed the Warren Rest House. The building sits on a buff sandstone foundation with red and blond exterior brick and red brick on the interior. The brick guardrails have detailed recessed panels. The shelter’s entry steps are made of granite. The roof is constructed of timber and has asphalt shingles, though the original structure used Spanish Red tile.
The Warren Rest House’s connection to a prominent local resident as well as having been designed by a well-known and prolific local architect makes this building historically, culturally, and architecturally significant. Frances E. Warren’s love for his wife and his city led to his donation of funds that would go on to provide a structure for public use for over 100 years.
LIKE WHAT YOU JUST READ?
- Browse our archive of Historic Places and Spaces Profiles by clicking here.
- To learn about all of our campaigns and initiatives, click here.
- Subscribe to our newsletter to learn more about what’s going on in Wyoming.
- Donate or become a member to help us produce stories, organize events, and be a voice for preservation across the state.
- Like us on Facebook, and follow us on Twitter and Instagram to see our latest updates!







