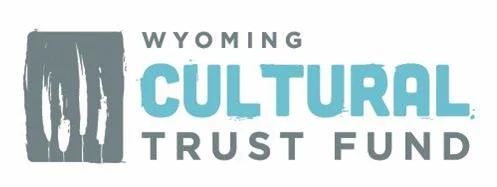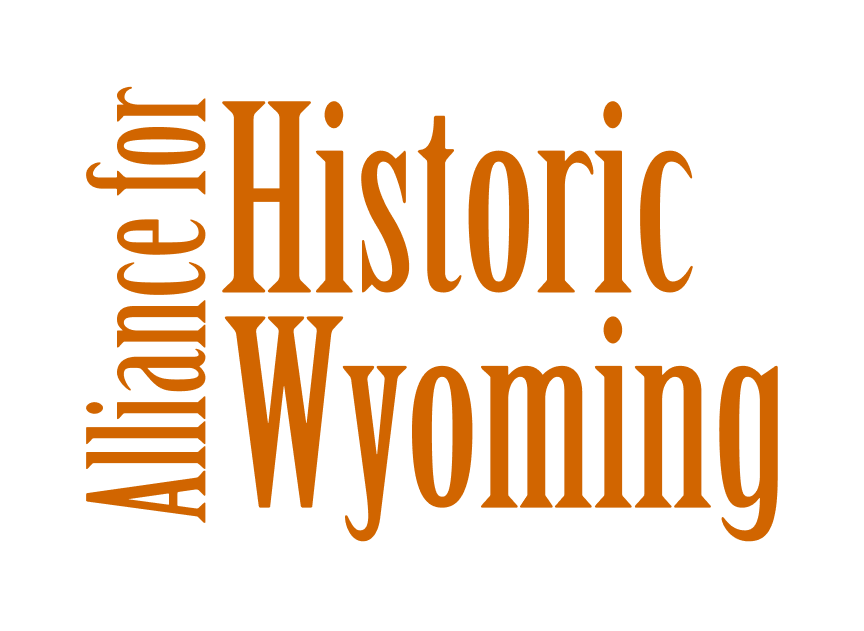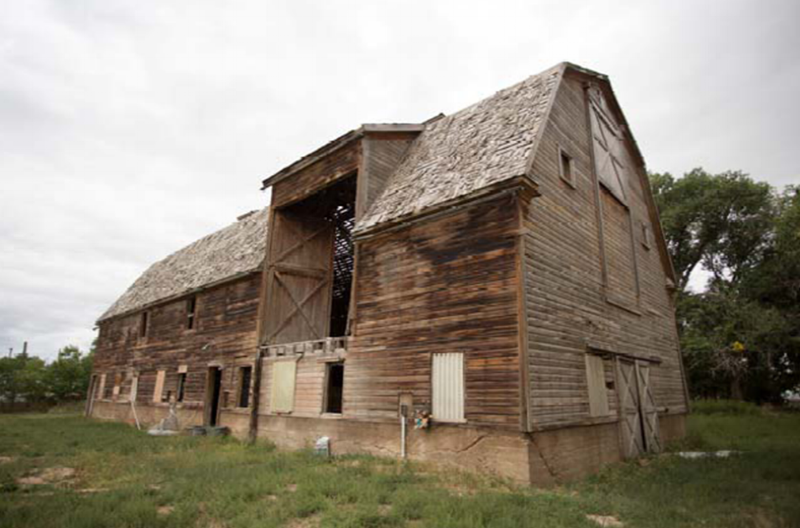By Katherine Kasckow
December 20, 2017
Located in West Laramie off of Highway 130 stands the 1910 wood frame Corthell Dairy Barn. The gambrel roof barn was built in 1910 in the Dairy Barn Style after the adjacent house had been completed. The Corthell family lived on the property from 1909 to 1938 when the Corthell patriarch, Nellis Eugene, died.
 Nellis and Eleanor Corthell were important figures in Laramie’s civic and community history in the late nineteenth and early twentieth century. The Corthells were both from out of state, Nellis being from New York and Eleanor coming from Wisconsin. Eleanor arrived in Wyoming in 1882 to teach at the newly opened Rock Creek school fifty miles north of Laramie. She later transferred to the new west side school in Laramie where she met Nellis at a social function. They were married in 1885. Eleanor became very active in the community as a member of the Laramie Woman’s Club and the Women’s Christian Temperance Union. According to the Cavalryman history page, Eleanor “organized the first West Laramie community club and a girl’s sewing club.” She remained active until her death in 1932.
Nellis and Eleanor Corthell were important figures in Laramie’s civic and community history in the late nineteenth and early twentieth century. The Corthells were both from out of state, Nellis being from New York and Eleanor coming from Wisconsin. Eleanor arrived in Wyoming in 1882 to teach at the newly opened Rock Creek school fifty miles north of Laramie. She later transferred to the new west side school in Laramie where she met Nellis at a social function. They were married in 1885. Eleanor became very active in the community as a member of the Laramie Woman’s Club and the Women’s Christian Temperance Union. According to the Cavalryman history page, Eleanor “organized the first West Laramie community club and a girl’s sewing club.” She remained active until her death in 1932.
Nellis studied law in Laramie under Steven Downey and was admitted to the bar in 1883. He served as the Albany County prosecuting attorney from 1887-1888, and continued his career in law for the next 50 years, even making an appearance before the U.S. Supreme Court in 1907. He served as the president of the Wyoming State Bar Association and came to be known as an expert in water law. Nellis died six years after his wife on December 12, 1938.
The barn, which has been periodically vacant over the last few decades, is still standing and has occasionally been used for livestock and storage. The building is in fair condition, but has not been maintained over the years and will require work on the foundation, roof, and flooring. Owner Candace Pisciotti was awarded a Historic Architecture Assistance Fund grant in 2016 to assess the barn’s condition. The HAAF grant outlines the need and prioritization of the work, and also provides rough cost estimates. With the help of Stateline No. 7, an architectural firm from Casper, Wyoming, a structural assessment and rehabilitation priority plan was developed. From the results of these studies, the owner hopes to develop a plan to preserve the building for future use as a public meeting and event space, restoring it to its former glory as one of Laramie’s largest dairy barns.
For more information on the Historic Architecture Assistance Fund, click here.
For more information on the Corthells visit these Pages:
LIKE WHAT YOU JUST READ?
- Browse our archive of Historic Places and Spaces Profiles by clicking here.
- To learn about all of our campaigns and initiatives, click here.
- Subscribe to our newsletter to learn more about what’s going on in Wyoming.
- Donate or become a member to help us produce stories, organize events, and be a voice for preservation across the state.
- Like us on Facebook, and follow us on Twitter and Instagram to see our latest updates!
This project was funded in part by a Historic Architecture Assistance Fund grant, and completed by Dubbe-Moulder Architects. The program is offered by the Alliance for Historic Wyoming in partnership with Wyoming Main Street and the Wyoming State Historic Preservation Office, and is made possible by a grant from the Wyoming Cultural Trust Fund.


Get new stories directly in your inbox! We’ll only send you an email when a new story is published.



